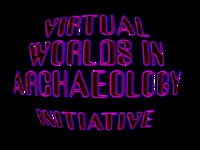 Aloria / Alava
Aloria / Alava
 The Roman settlement of Aloria is located in the Orduña valley (see the map at the left; hover over to enlarge), where the Nervion river is born and whose riverbed has always been used as a communication route between the Alavan plains and the Cantabric Sea. As a proof of its importance as a crossroad Orduña held the customs house for centuries just because most of the merchandises coming from Castilla had to pass through that strategic spot (data here kindly provided by Juan José Fuldain).
The Roman settlement of Aloria is located in the Orduña valley (see the map at the left; hover over to enlarge), where the Nervion river is born and whose riverbed has always been used as a communication route between the Alavan plains and the Cantabric Sea. As a proof of its importance as a crossroad Orduña held the customs house for centuries just because most of the merchandises coming from Castilla had to pass through that strategic spot (data here kindly provided by Juan José Fuldain).
This page presents the virtual reconstruction of a portion of a Roman villa found in Aloria (Alava, Spain). The purpose of the reconstruction is to serve as a graphic base to the ultimate publishing of the memories of the excavation, the monographic exhibition about such settlement that will be soon held at the Archaeological Museum of Alava, as well as the making of a video for the exhibition and its later visualization on the Internet.
The virtual reconstruction of archaeological settlements is lately becoming the easiest and most attractive method of transmitting the results of the archaeological interventions to the general public because they are easily understood by everybody. On the other hand, the process of virtual reconstruction of any settlement raises new questions about the openings, roofing, etc, that archaeologists were not used to answer so far, making the analysis of the structures found deeper.
The reconstruction of the Roman settlement of Aloria has an special relevance given the fact that it has been covered, thus being impossible to be visited anymore.
 We clearly find three phases of occupancy, all of them dated from the Roman period (see the plan at the left; hover over to enlarge). In the beginning, in the early 1st century CE, five enclosures were built. During the second phase of the settlement, around mid-2nd century CE, two of the enclosures were enlarged with tiled roofs, one of which led to a cesspool built with a restraining wall, creating a sort of impluvium. A sewer was also built to carry the water from the impluvium. Besides, four new enclosures were built, three of them were attached to the previous five, and the streets were paved. The last phase took place during the early 4th century CE. The enclosures built so far were falling into disuse and in ruin so a new one was built apparently performing the same functions as the previous ones.
We clearly find three phases of occupancy, all of them dated from the Roman period (see the plan at the left; hover over to enlarge). In the beginning, in the early 1st century CE, five enclosures were built. During the second phase of the settlement, around mid-2nd century CE, two of the enclosures were enlarged with tiled roofs, one of which led to a cesspool built with a restraining wall, creating a sort of impluvium. A sewer was also built to carry the water from the impluvium. Besides, four new enclosures were built, three of them were attached to the previous five, and the streets were paved. The last phase took place during the early 4th century CE. The enclosures built so far were falling into disuse and in ruin so a new one was built apparently performing the same functions as the previous ones.
The remains found in Aloria seem to be the stables, warehouses and workshops of a small villa (see the general plan at the left; hover over to enlarge). Such a villa must have been placed a few meters uphill. However the extraction of soil from the place where the villa supposedly was, only left a big amount of debris all over the area. Of the enclosures found in Aloria, none of them is a dwelling in itself. There are two stables, two warehouses, one forge, some attached tiled roofs and a barn in late Empire period. The remains of cow are numerous, as well as those of horses buried in one piece. There are also much slag as a result of a second treatment of metal in the forge. So far no remains have been found to make us think of a first transformation of iron in Aloria, basically because the ovens found were designed to work the metal, probably imported, and were not foundry ovens by themselves. Besides there are no veins nearby and there is no foundry slag either.
 Inside the warehouse (hover over to enlarge).
Inside the warehouse (hover over to enlarge).
 General view of the site (hover over to enlarge).
General view of the site (hover over to enlarge).
 Enclosures M, W, Y - section (hover over to enlarge).
Enclosures M, W, Y - section (hover over to enlarge).
 Wireframe view of the reconstruction model (hover over to enlarge).
Wireframe view of the reconstruction model (hover over to enlarge).
 Enclosures M, W, Y reconstructed (hover over to enlarge).
Enclosures M, W, Y reconstructed (hover over to enlarge).
 Geographic environment modelled (hover over to enlarge).
Geographic environment modelled (hover over to enlarge).
 Rendering from the final full VR reconstruction (hover over to enlarge).
Rendering from the final full VR reconstruction (hover over to enlarge).
|
|